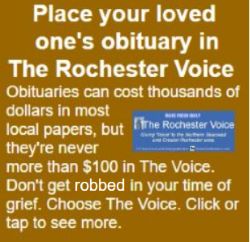ROCHESTER - The City of Rochester on Tuesday released two design concepts envisioned for downtown housing at the vacant lot at 13-15 Hanson St.
The model was formulated during a "charrette" - which brings together public officials, city staff, employers, and residents along with a volunteer team of architects and housing developers - to engage in a collaborative planning session focused on a specific potential property.
Workforce housing is considered affordable within the budget of the average middle class working family in Rochester, including those who make their living as factory workers, teachers, firefighters, office workers and more. The charrette was developed in partnership with the Workforce Housing Coalition of the Greater Seacoast.
Workforce housing, unlike subsidized or designated affordable housing, is built by private developers in a way that keeps the cost of construction and maintenance within a budget that allows them to be rented or sold to middle class residents, rather than luxury consumers.
"I'm proud of the creative, collaborative effort that went into this process," City Manager Cox said. "I expect that this charrette will lay the foundation for future development on Hanson Street that will enhance our housing stock and help ensure Rochester residents have an affordable and desirable place to live."
The final report presents two design options for housing on the Hanson Street site. The first option includes 22 units of a mix of sizes, as well as commercial space. The second option features 36 units of housing. The charrette report outlines a series of recommendations about next-steps, including flexibility on parking and the use of inclusionary zoning tools to make the proposed projects feasible.
The charrette was a two-day process this past summer, which began with a downtown walking tour. After the walking tour, the charrette team conducted two community listening sessions, where members of the community could offer their feedback and help set priorities for the charrette team.













